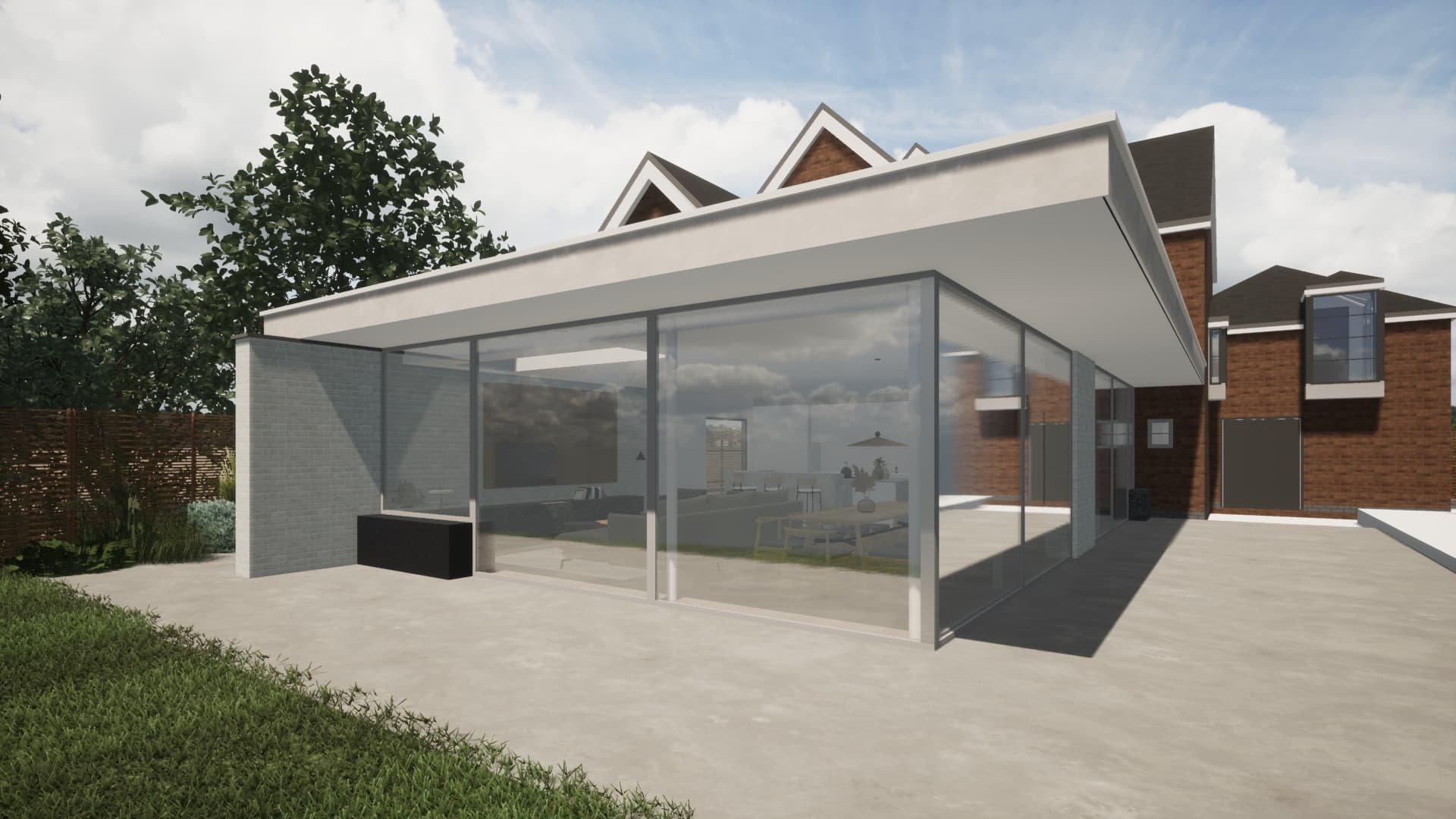Planning Approved! - West Bridgford, Nottingham
We are thrilled to announce that our project in the Edwalton Conservation Area has secured planning approval. We secured planning within 8 weeks of the application being submitted and received the support of the conservation officer.
Our client fell in love with the property immediately but the small kitchen just wouldn’t have worked for them and how they wanted to live in the property. We have therefore proposed to open up the interior spaces by taking out existing walls and relocating the utlity space to create a large open plan kitchen, living, dining area. 2.7m high sliding doors with a minimal 20mm sightline have been added to open up the space to the garden and outdoor entertainment area. A small extension to the rear is proposed to make sure the internal layout works perfectly for a large U shape sofa and 10 seater scandinavian designed dining table.
Open plan living is a popular interior design trend that involves removing walls and partitions to create a more fluid and interconnected living space. Here are some benefits of open plan living:
Increased social interaction: Open plan living encourages social interaction by removing physical barriers between people. This means that family members and guests can communicate more easily, making it a great option for those who like to entertain.
Enhanced natural light: By removing walls and partitions, open plan living can increase the flow of natural light throughout the home, making it feel brighter and more spacious.
Improved functionality: An open plan living space can be more functional as it allows for better use of the available space. For example, a combined living and dining area can be used for multiple purposes, making the most of the available square footage.
Greater flexibility: With an open plan living space, you have greater flexibility in terms of furniture arrangement and use. You can easily reconfigure the space to meet your changing needs, whether it's for entertaining, relaxing or working.
Better supervision: If you have children or pets, open plan living can make it easier to keep an eye on them as they play or move around the house.
Improved property value: Open plan living is a sought-after feature in modern homes, and can add value to your property when it comes time to sell.
Overall, open plan living offers a range of benefits, from increased social interaction and natural light to improved functionality and flexibility. It's a great option for those who want a more modern and spacious living environment.
We are using linear brick slips on the new walls as a contrast with the existing brickwork. The flat roof overhang has been designed to avoid any unwanted solar gain in the height of summer. We are currently in the process of designing the interiors including the kitchen, utility and media wall. We are also working on the stage 4 technical drawings ready to start on site early in 2023.
KEY FEATURES
Open plan kitchen / living / dining space
Mid-century inspired design
Open glazed corner
Minimalist / Scandi Interiors
Flooded with natural light
If you are planning a similar project and need help, we would love to speak with you. Call us on 0115 8370123 or email hello@jackson-crane.com to speak with an experienced architect.

