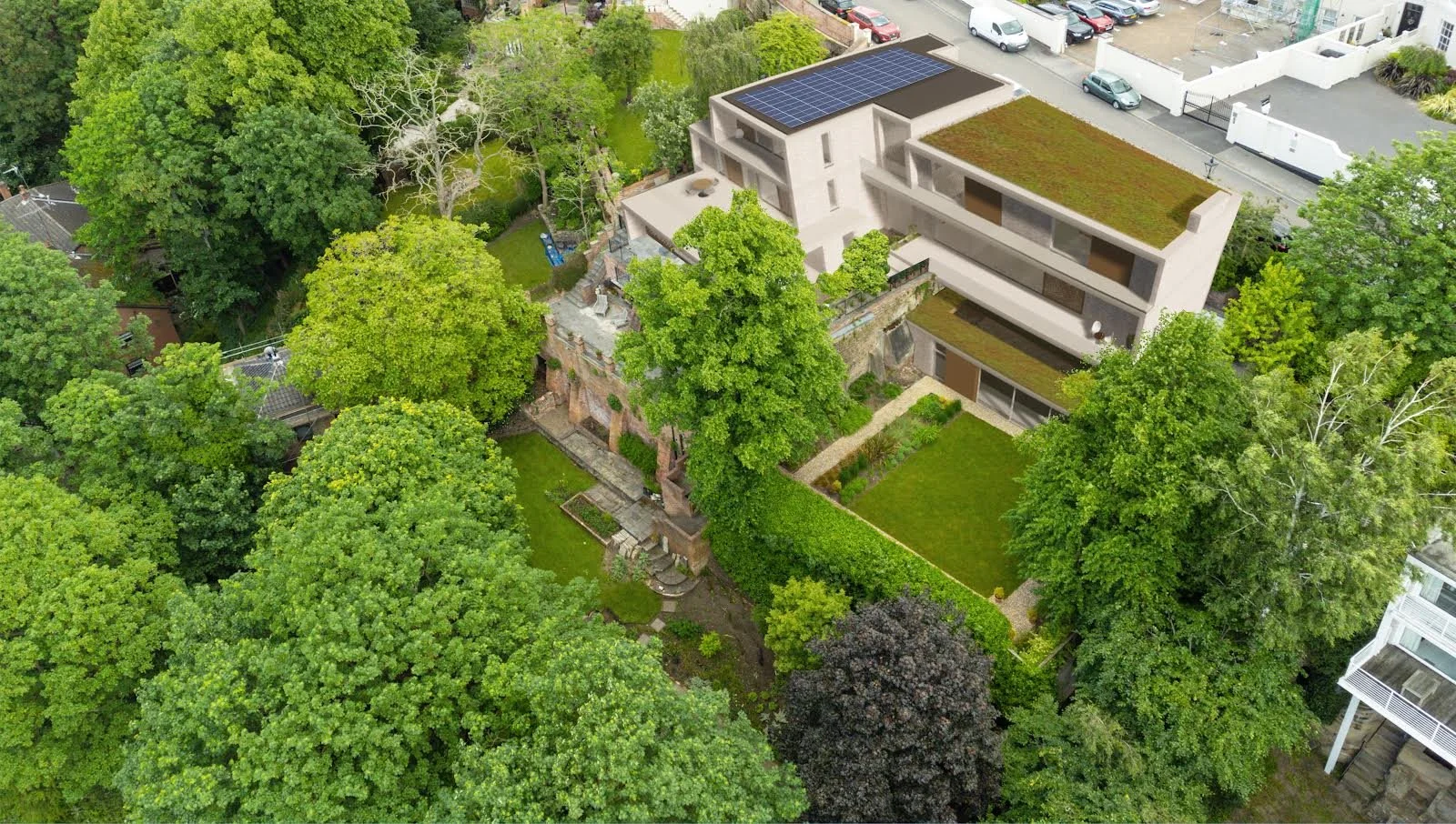Planning Approved! The Park Estate, Nottingham
Exciting news! The renovation plans for a property in The Park Estate, Nottingham have received approval. The aim of the project is to create a modern living space spanning over 7,000 square feet by expanding and remodelling the existing building. With its prime location on Park Terrace, the home boasts stunning views overlooking The Park Estate along with several terraces that offer a unique perspective, seemingly floating amongst the surrounding trees.
"The Park" is a private residential area located near the city center of Nottingham, known for its grand Victorian houses and well-manicured gardens. Some notable architects who have worked on constructions in the area include Watson Fothergill, whose distinctive style can be seen in many of the impressive buildings.
The house as is stands today was built within the former garden of a large house on the Ropewalk (no.32) which was lived in by Alderman Thomas Herbert, an affluent Victorian lace manufacturer. His back garden fell away down the steep slope into the valley of the Park and beneath its terraces he had cut a series of caves c1856-72. Their decorative nature places them as follies, in the grandest of Victorian traditions, and they were reputedly cut to relieve local unemployment at the time.
Following a period of slow recovery after the second world war, increasing pressure for new housing resulted in the partial development of many of the back gardens of the original estate houses. This ugly infill, occurring mainly between 1960-1980 has very little architectural merit because of insensitive siting and inappropriate scale and use of the materials has had the most adverse effect on the character of the conservation area by severely compromising the setting of the original estate houses.
Garden House is neither Regency or Modernist in style and has a piecemeal and adhoc building form that was most likely built during the period described above. From Park Terrace the house presents itself as a simple garage structure and small pitched roof entrance porch. It is not reflective of the immediate context and somewhat jars with the surrounding architectural styles. It doesn’t contribute positively to the conservation area.
Along Park Terrace there are three properties that were designed by the late Nottingham architect Graham Brown whose designs were very much inspired by the modernist movement. Fairview which has recently undergone significant refurbishment and extension works was highlighted by Nottingham City Council as an important 20th Century building within the Park Estate and commented that it contributed positively to the conservation area.
The proposed works to Garden House seek to overhaul the adhoc and confusing architectural style with a contemporary and high quality scheme that gives a nod to the adjacent modernist properties but with something that is of its time and place rather than trying to create a pastiche of what has gone before.
The existing house is showing signs of its age and needs to undergo an intense period of refurbishment works in any case so it seems the sensible juncture to explore what could be possible that could create a scheme that would contribute in a much more positive way to the conservation area and immediate setting.
Our experienced architects can help you bring your dream project in The Park Estate, Nottingham to fruition with innovative design and attention to detail. Contact us today on 0115 8370123 or hello@jackson-crane.com to get started!


