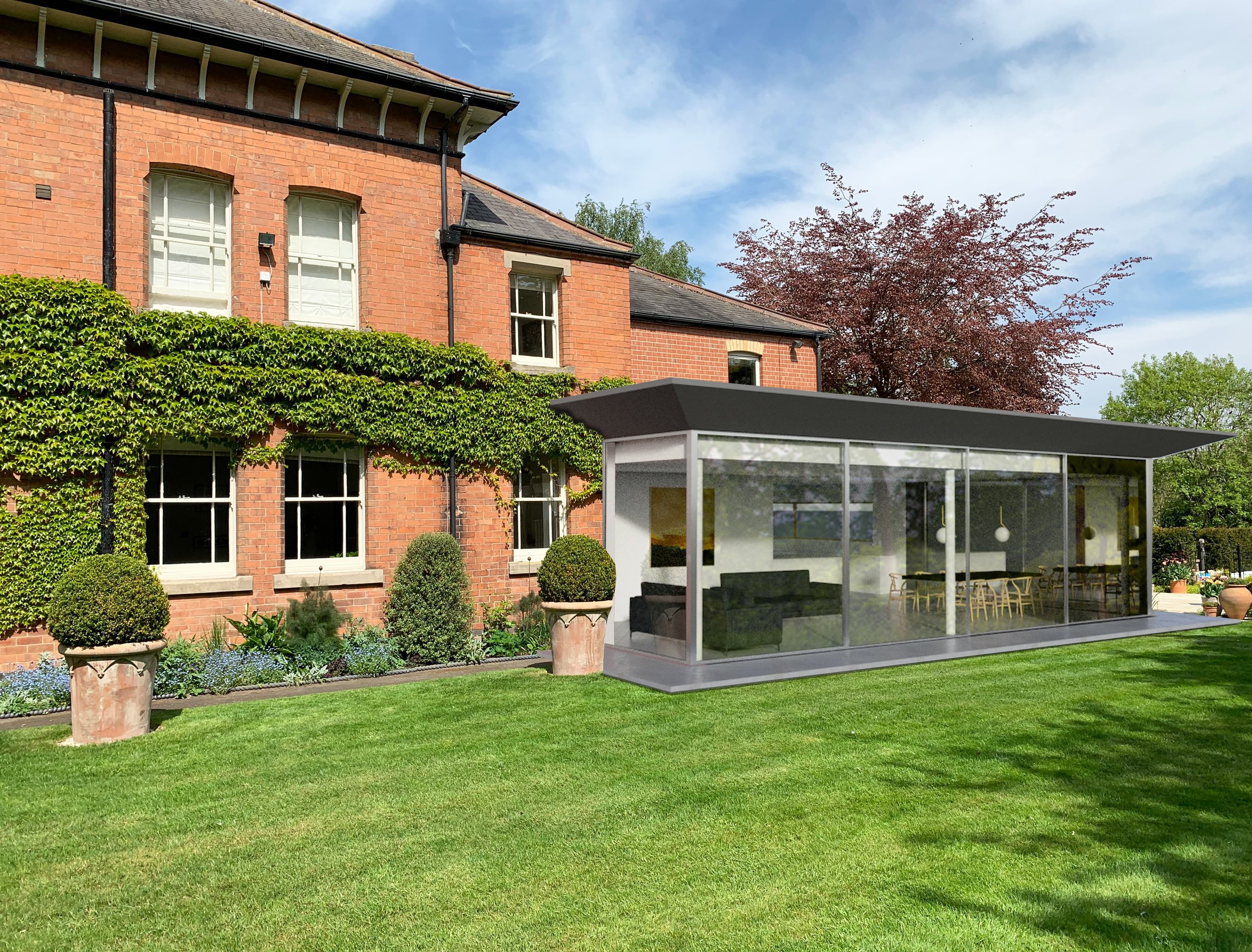
Wynstay House, Normanton on the Wolds
When tasked with creating a contemporary open plan extension to an existing period property, our goal was to design a new and modern space that complemented the existing structure. By incorporating a glazed extension, we were able to achieve an open and airy layout that housed the new kitchen, living, and dining space seamlessly. Our design aimed to mimic the attractive aspects of the original property while adding a unique touch of modernity.
We wanted the new extension to mimic the attractive and dominant overhang feature of the host dwelling but interpret it in a simple, contemporary form to ensure that extension didn’t become a pastiche. The property has been given a truly contemporary update whilst preserving its period grandeur.
This contemporary house extension seamlessly blends the indoor and outdoor living spaces. It provides a spacious open-plan design that allows for easy communication, natural light, and an airy atmosphere. The open plan kitchen living space is designed to bring functionality, style, and comfort together.
KEY FEATURES
Sleek and modern design for a fresh look - Large glass panels with 20mm sighltines to promote natural light flow.
Open-concept layout for maximum flexibility
Cozy yet stylish furniture to create an inviting atmosphere
Creates a unified, multifunctional space that makes socialising with family and friends a breeze
Provides enough room for entertaining guests, cooking up gourmet meals or simply relaxing after work.
Encourages comfortable living in a well-lit environment with plenty of fresh air from the outdoors.

